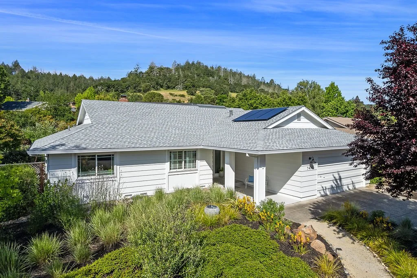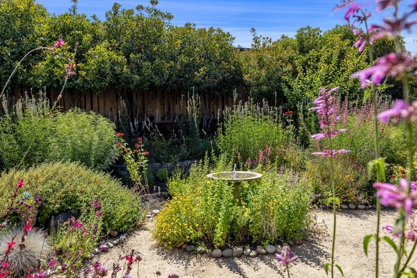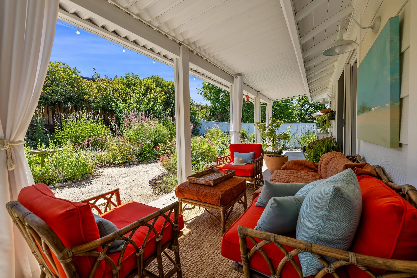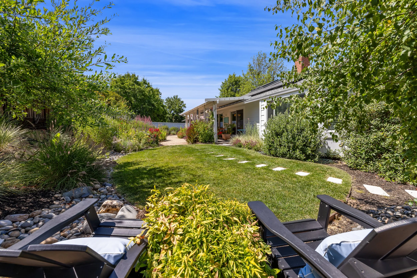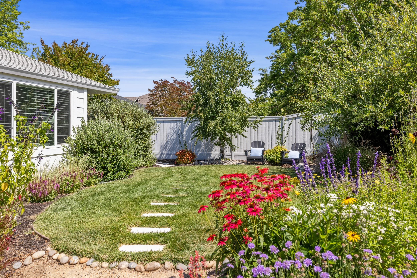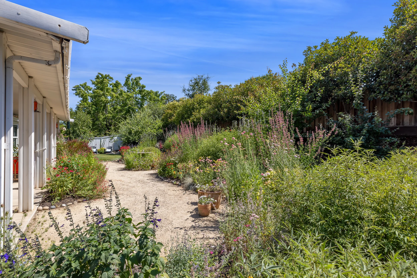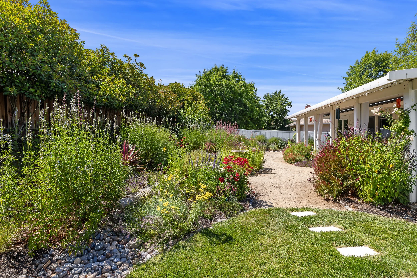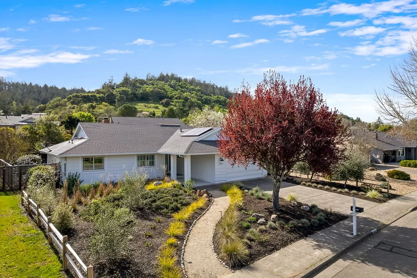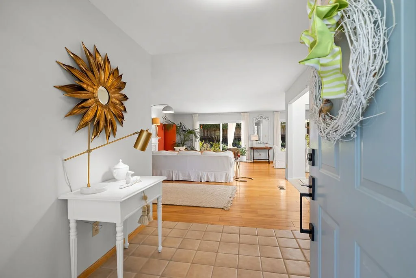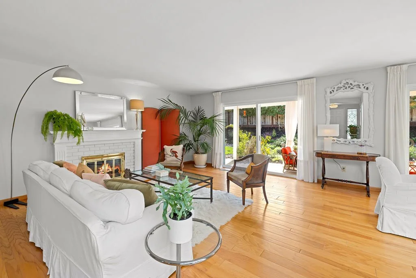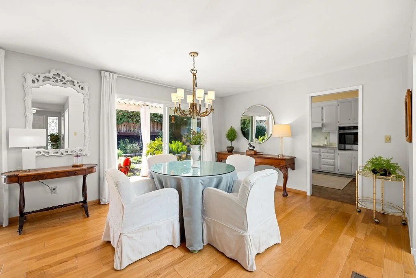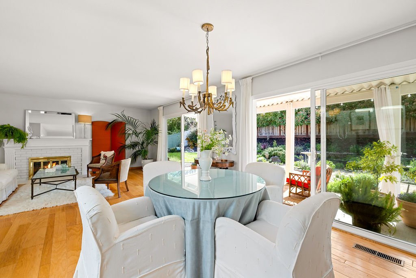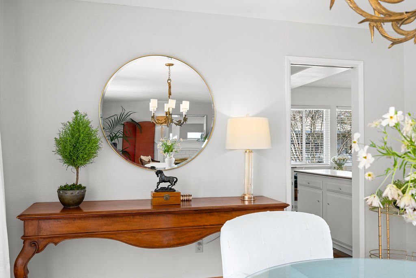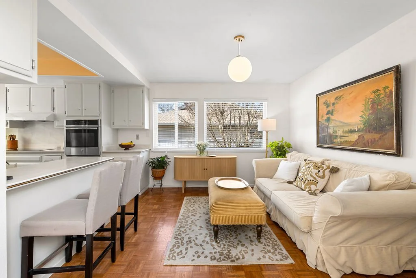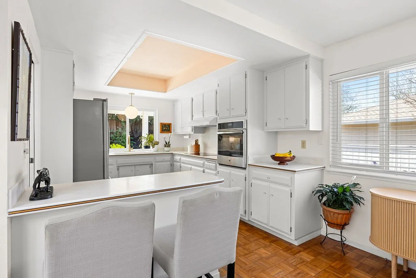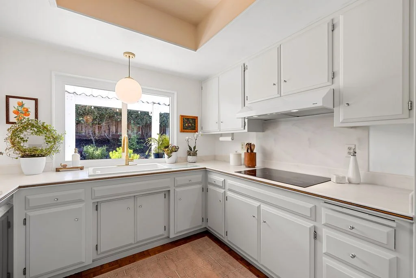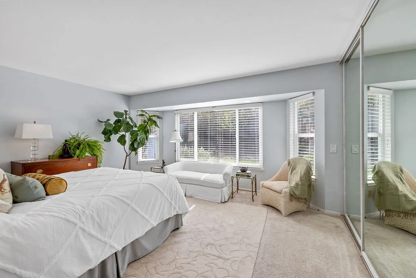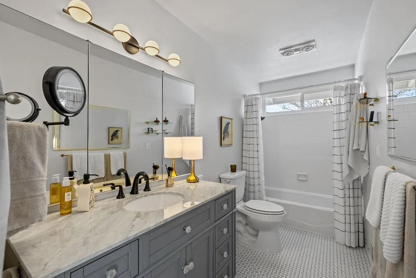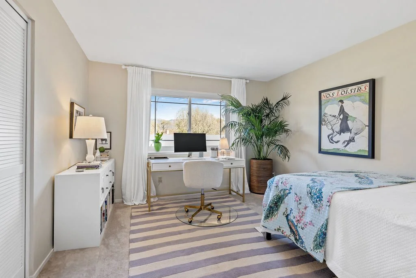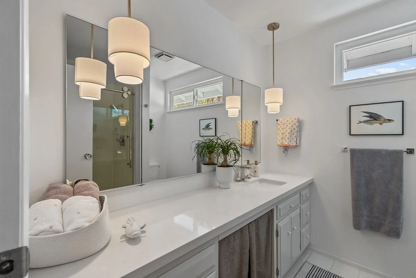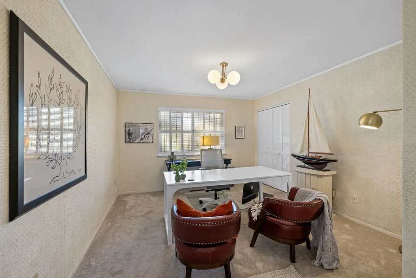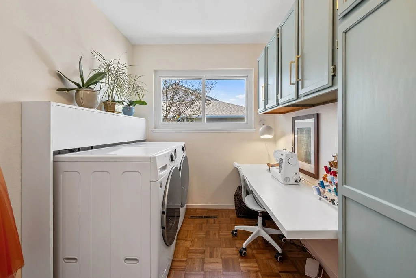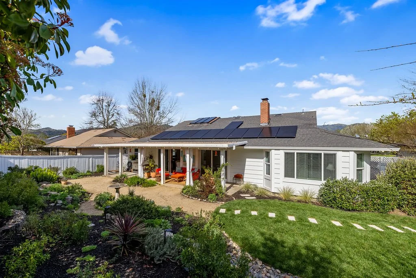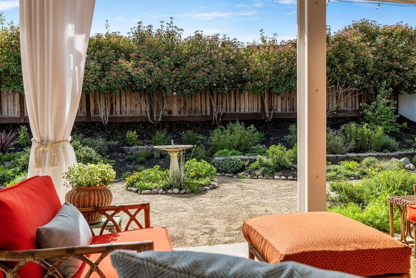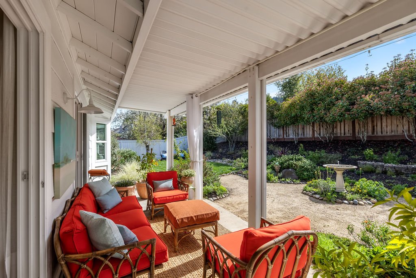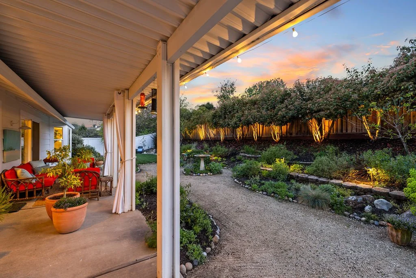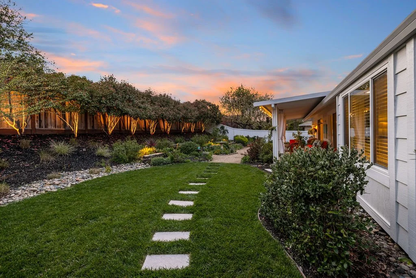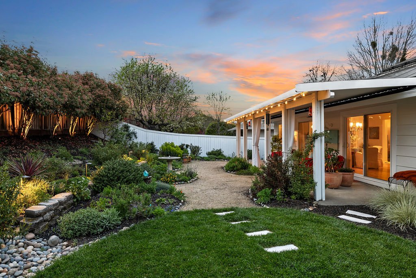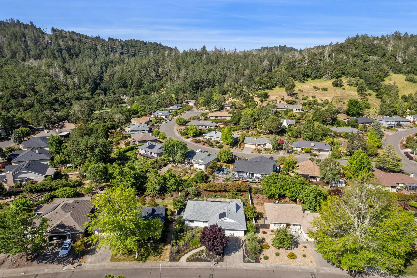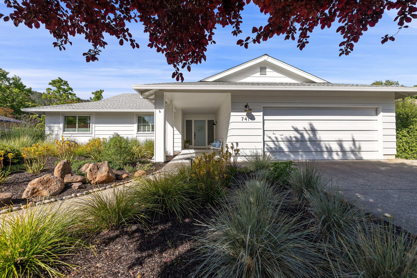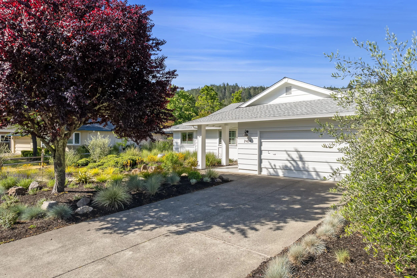7414 Oakmont Dr, Santa Rosa CA
Sold for $1,100,000
3 beds • 2 baths • 1,953 sq ft • 9,280sq ft lot
Imagine Yourself Living in Luxury
Nestled in the serene Oakmont community of Santa Rosa, 7414 Oakmont Drive offers a rare opportunity to experience the perfect blend of modern living and natural beauty. This spacious 1,953-square-foot home sits on a generous 9,280-square-foot lot, with 3 bedrooms and 2 full bathrooms, offering both comfort and privacy.
As you step inside, imagine yourself being greeted by a flood of natural light pouring through large windows, creating an inviting and open atmosphere. The updated kitchen, featuring new appliances, an eco-friendly induction stovetop, and elegant Corian countertops, is a dream for cooking and entertaining. The versatile laundry room with built-in cabinetry serves as a perfect space for crafting or organizing, adding practicality to this stylish home.
Picture waking up each day in the large primary suite, with bright windows framing views of the lush, private backyard. Your morning routine becomes a spa-like experience in the newly renovated primary bathroom, complete with mosaic ceramic tile, marble countertop, and high-end fixtures. Two additional guest rooms, perfect for visitors or a home office, offer flexibility for your lifestyle.
Step outside, and you’ll find a private backyard oasis, where you can relax amidst beautiful perennial gardens and just the right amount of lawn. The covered patio makes it easy to flow from indoor to outdoor living, perfect for entertaining or quiet reflection.
Newly installed heat pump furnace and air conditioner, heat pump hot water heater, new electrical panel, and solar panels enhance the home's energy efficiency. New windows throughout, new plumbing and fixtures in the kitchen and bathrooms, and an EV charger make this home both eco-friendly and modern.
Take A Virtual Tour
Take A Virtual Tour
Come inside and explore this beautiful home! Walk through each room and even remove furniture!
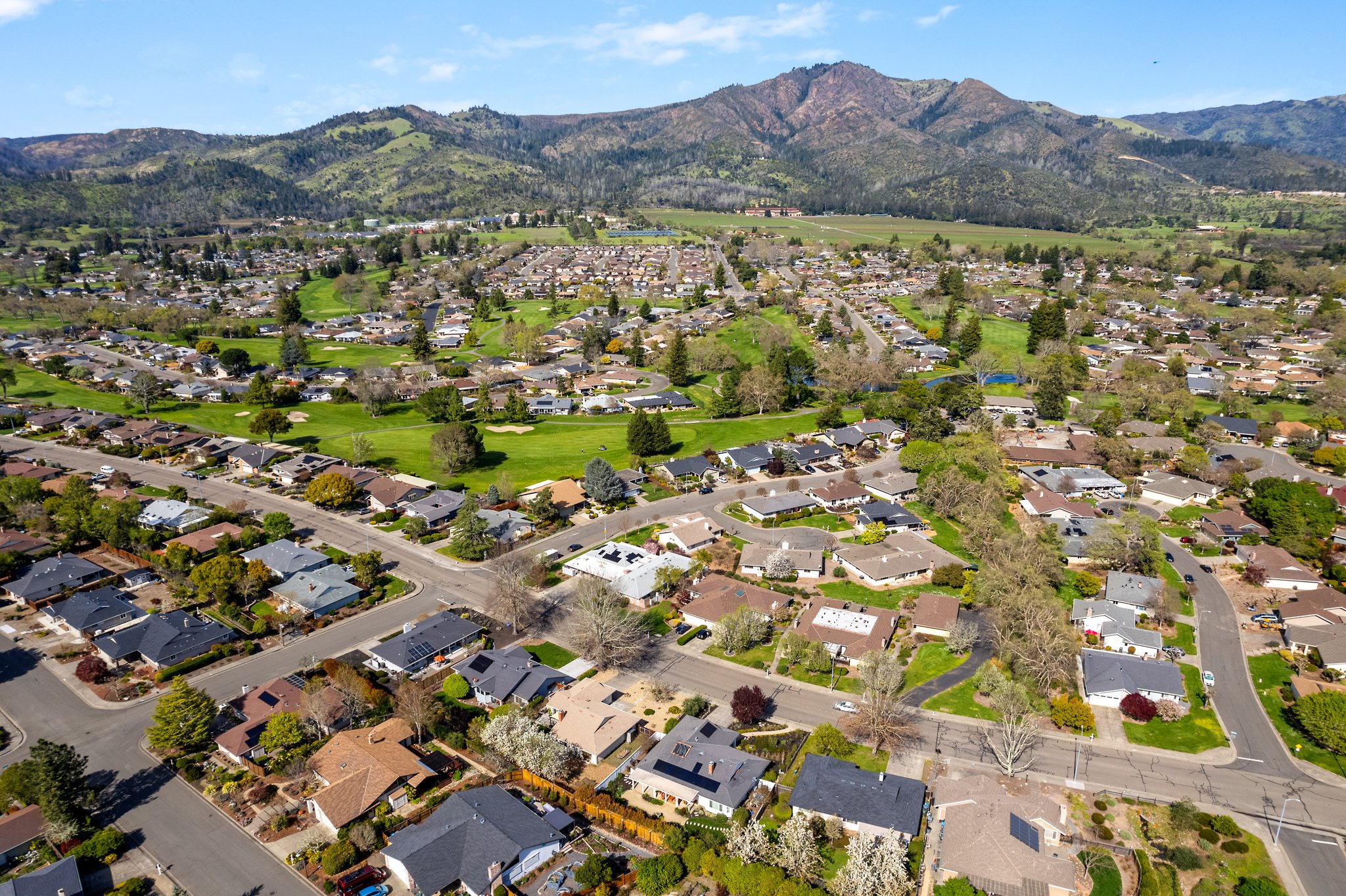
About Oakmont
Living in Oakmont offers a lifestyle that’s second to none. This home at 7414 Oakmont Drive is within walking distance of the East Rec Center and the Annadel Park Trailhead.
Picture yourself enjoying the community’s two 18-hole golf courses (Sugar Loaf is an executive golf course, and Valley of the Moon is standard 18-hole, respectively). The club also features a driving range, practice putting greens, two pro shops, a remodeled bar and restaurant, and a clubhouse for member events.
Oakmont’s recreation centers include three heated pools and spas for lap swimming, and water aerobics, as well as a Swim Club for socializing.
Pickleball is extremely popular with an active community of players of all levels, with six pickleball courts and a club with events, tournaments, and social gatherings throughout the year. There are eight tennis courts for both scheduled and informal play. For lawn bowling enthusiasts, a newly rebuilt green hosts both casual players and internationally recognized competitions.
In addition to golf, Oakmont offers activities like Bocce Ball, Shuffleboard, Petanque, and Bridge, along with a remodeled fitness center and a Computer Center for tech training and support.
Pet owners will love the private Happy Tails Dog Park. There’s also a little-known fishing pond in Oakmont called Woodside Pond!
Oakmont offers an abundance of natural beauty and outdoor activities. First and foremost, Oakmont is adjacent to Trione-Annadel State Park, a 5,500-acre park in the heart of Santa Rosa! Just 6 miles from Oakmont, Spring Lake Park provides 320 acres for hiking, fishing, and even a swimming lagoon. Howarth Park, only 5 miles away, offers playgrounds, tennis courts, and a charming train ride for kids. For those seeking more adventurous outdoor experiences, Hood Mountain Regional Park, only 5 minutes away, encompasses over 2,000 acres of wilderness with 19 miles of trails for hiking, biking, and horseback riding. And for stargazing enthusiasts, Sugarloaf Ridge State Park, just 10 minutes from Oakmont, features the Robert Ferguson Observatory, offering world-class views of the stars through telescopes. Oakmont’s prime location puts you in the heart of a natural paradise, perfect for outdoor enthusiasts of all kinds.
Facts & Features
-
Bright & Spacious Interiors: Natural light fills every corner, creating an inviting and open living space throughout the home.
Gorgeous Gardens: Beautifully landscaped front and back yards with colorful perennial gardens that offer year-round beauty and a peaceful escape.
Updated Windows & Sliding Glass Doors: All windows and sliding glass doors have been recently replaced, ensuring energy efficiency and bringing the outdoors in.
Tasteful, Modern Kitchen: A stylish kitchen featuring updated appliances, an induction stovetop, Corian countertops, and all new plumbing and lighting fixtures—ideal for cooking and entertaining.
Primary Suite Retreat: A large primary bedroom with a large bay window looking out to the private backyard, complemented by a luxurious primary bathroom with a beautiful mosaic tile floor, marble countertop, and high-end fixtures. Bathroom layout was reimagined for a more open layout.
Additional Bedrooms: Two spacious guest bedrooms—perfect for a home office, craft room, or guest suite. Each room features new carpet and fresh paint throughout.
Private Backyard Oasis: Enjoy a beautifully designed garden brimming with blooming perennials, and just the right amount of lawn. The outdoor covered patio seamlessly connects indoor and outdoor living.
Recent Upgrades: Heat pump furnace and AC, and heat pump hot water heater have all been newly installed for maximum efficiency. The home is also powered by solar energy, with an updated electrical panel and EV charger in the garage.
Spacious Garage & Storage: A large two-car garage with plenty of storage space, plus an EV charger for eco-friendly living.
-
Bedrooms & bathrooms
Bedrooms: 3
Full bathrooms: 2
Primary bedroom
Features: Two closets and bay window
Primary bathroom
Features: Updated vanity with marble countertop, new plumbing and lighting, and abstract floral patterned mosaic tile
Bathroom
Continuous quartz countertop with marble cabinet pulls
New plumbing and fixtures,
New and modern roller shower door
Kitchen
Features: Bosch dishwasher (2024), Whirlpool gold three-door refrigerator (2025), Eco-friendly induction cooktop (2023), GE Convection/conventional combo oven (2023)
New plumbing and fixtures
Painted cabinets
Glass cabinet pulls
Living room
Hardwood flooring
Gas fireplace
Double sliding glass doors
Atrium
Light filled atrium with three skylights and 16-foot ceilings
Heating
Central, Natural Gas (updated 2024)
Fireplace
Cooling
Central Air (updated 2024)
Appliances
Included: Built-In Oven, Built-In Induction Range, Dishwasher, Disposal, Free-Standing Refrigerator, Water Heater (2024), Samsung Washer & Dryer (2024)
Features
Flooring: Carpet, Hardwood, Tile
Windows: Updated 2023
Number of fireplaces: 1
Fireplace features: Brick, Gas Log, Gas Piped, Gas Starter, Living Room
Interior area
Total interior livable area: 1,953 sq ft
-
Parking
Total spaces: 4
Parking features: Attached, Enclosed, Two Car Garage, Inside Entrance, Storage in Garage, Paved Driveway
Has attached garage: Yes
Uncovered spaces: 2
Features
Stories: 1
Patio & porch: Rear Covered Porch
Pool features: Community, Association
Spa features: Association
Fencing: Wood, Metal
Has view: Yes
View description: Mountains
Lot
Features: Garden, Landscape Back, Landscape Front, Automatic Sprinkler Front, Automatic Sprinkler Rear, Automatic Landscape Lighting front and rear, Sidewalk
Details
Parcel number: 016540045000
-
Type & style
Home type: Single Family
Architectural style: Ranch
Year built: 1979
Materials
Wood, Wood Siding
Roof: Composition, Shingle
Solar
Installed 2023
Upgraded electrical panel installed 2023
-
Electric: 240 Volts, 240 Volts in Kitchen, 240 Volts in Laundry
Sewer: Public Sewer
Water: Meter on Site, Public
Utilities for property: Cable Available, Internet Available, Natural Gas Connected, Public
Green energy
Energy efficient items: Windows, Solar Panels, EV Charger, Energy Efficient Appliances
-
Direct access to Trione-Annadel State Park, a 5,500-acre park in the heart of Santa Rosa. It’s a favorite for hikers and cyclists, with miles of scenic trails for hiking, mountain biking, and trail riding.
Near Spring Lake Park, Howarth Park, Hood Mountain Regional Park, and Sugarloaf Ridge State Park for hiking, biking, picnicking, and even stargazing.
-
Oakmont is more than just a place to live—it’s a lifestyle. This vibrant, active 55+ community offers a variety of amenities for relaxation, recreation, and wellness, including:
Golfing: Two 18-hole golf courses—the Valley of the Moon and Sugarloaf Courses.
Recreation Centers: Three recreation centers offering tennis, pickleball, bocce ball, billiards, pools, and outdoor spas.
Fitness & Wellness: On-site gym and spa facilities to keep you feeling your best.
Pet-Friendly: Happy Tails Dog Park, a private 1-acre dog park for residents' furry friends.
-
HOA
HOA fee: $129/month per person
No sub-HOA for this property, owner-maintained lot.
Amenities included: Clubhouse, Dog Parks, Fitness Centers, Pickleball Courts, Tennis Courts, Swimming pools, Golf Courses, Greenbelt, Gym/weight rooms, Trails
Services included: Maintenance of Common Areas, Management, Organized Activities, Recreation Facility
Association name: Oakmont Village Association (OVA)
Association phone: 707-539-1611
Thinking About Selling or Buying a House?
Let’s have a chat about how I can get you the highest possible price for selling your house, or negotiate the lowest possible price when buying your dream home.

