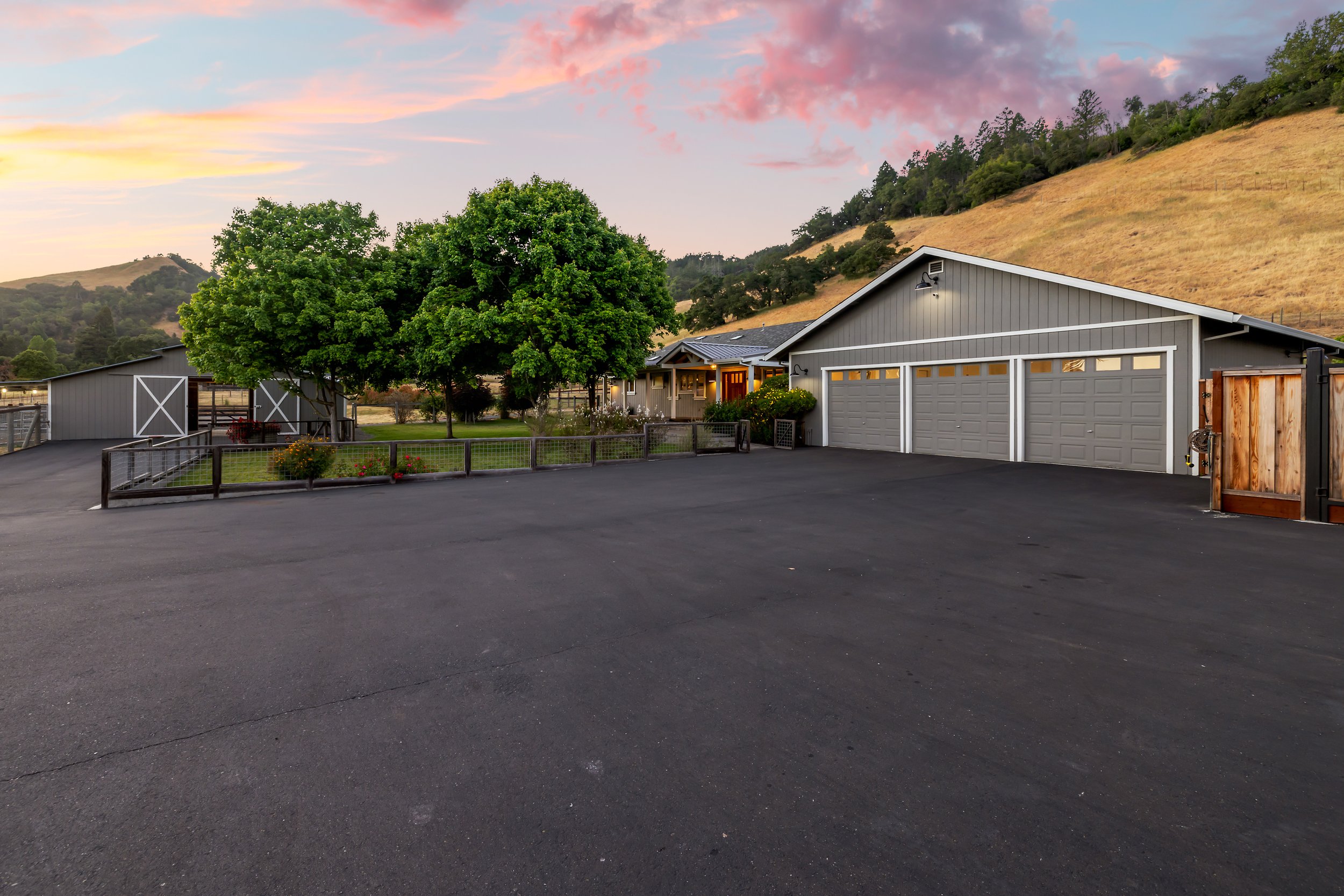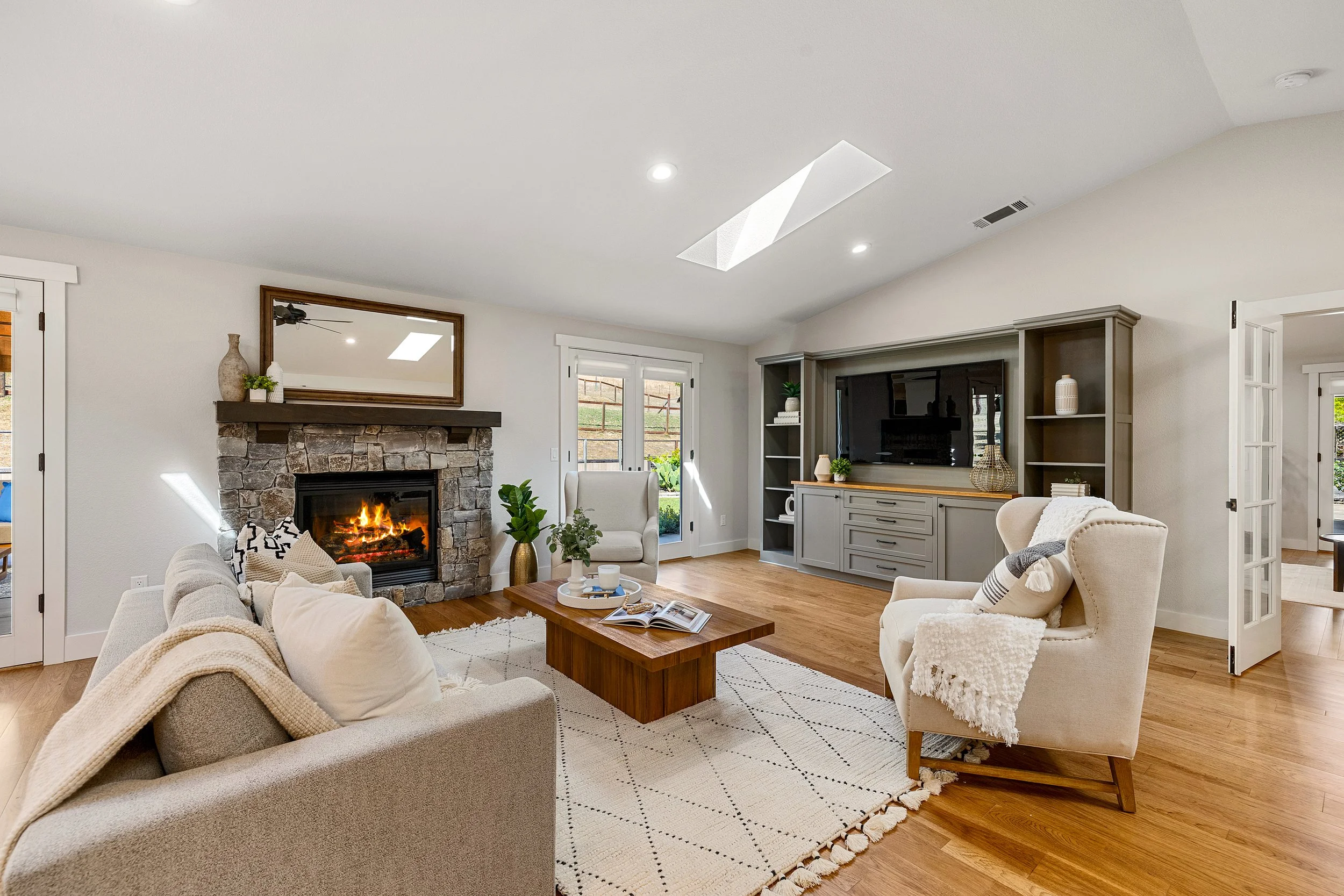
6577 BENNETT VALLEY ROAD
FEATURES
3 bed, 3 bath, 5,142 square feet
3.81 acre lot
Single level
400 amp power
HOME OVERVIEW
3-car garage
Professional drainage system
Freshly paved drive
Extensively remodeled with premium finishes
Sierra Pacific windows and engineered hardwood floors
Custom woodwork throughout
Levolor blinds throughout the home
Chef’s kitchen with:
Extraordinaire fireplace—centerpiece of the living space
Main Home
Granite countertops
Maple butcher block island sourced from Kentucky
Sub-Zero refrigerator
Wolf range
Viking dishwasher
Massive walk-in pantry
Recently built shop with fully finished 1-bed, 1-bath apartment
Immaculate breezeway barn with:
RV hookups with water, power, and septic dump
3-car garage, 2 storage sheds, and dog kennels
Fruit trees (apple, peach, lemon) and prickly pear cactus
Beautifully maintained grounds offering privacy and views
Outdoor Living & Additional Structures
Ideal for guesthouse, rental, or creative use
4 horse stalls
Tack room
Wash rack
Storage loft
5,000-gallon water tank with new pump house
400-amp power service
Freshly paved driveway from Bennett Valley Road
Professional drainage system by Adobe Associates
Infrastructure & Upgrades
$200K+ investment in long-term property integrity



